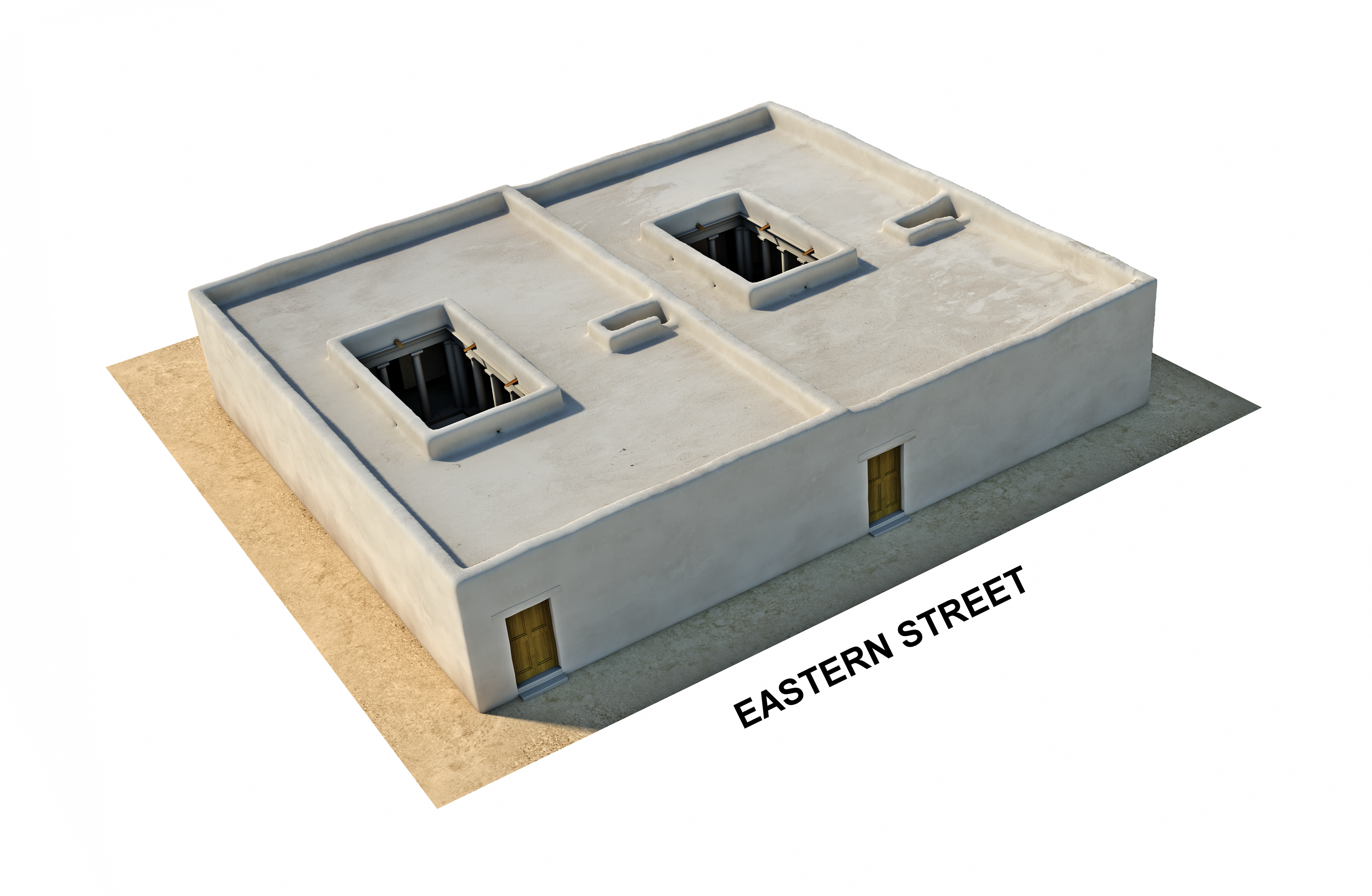
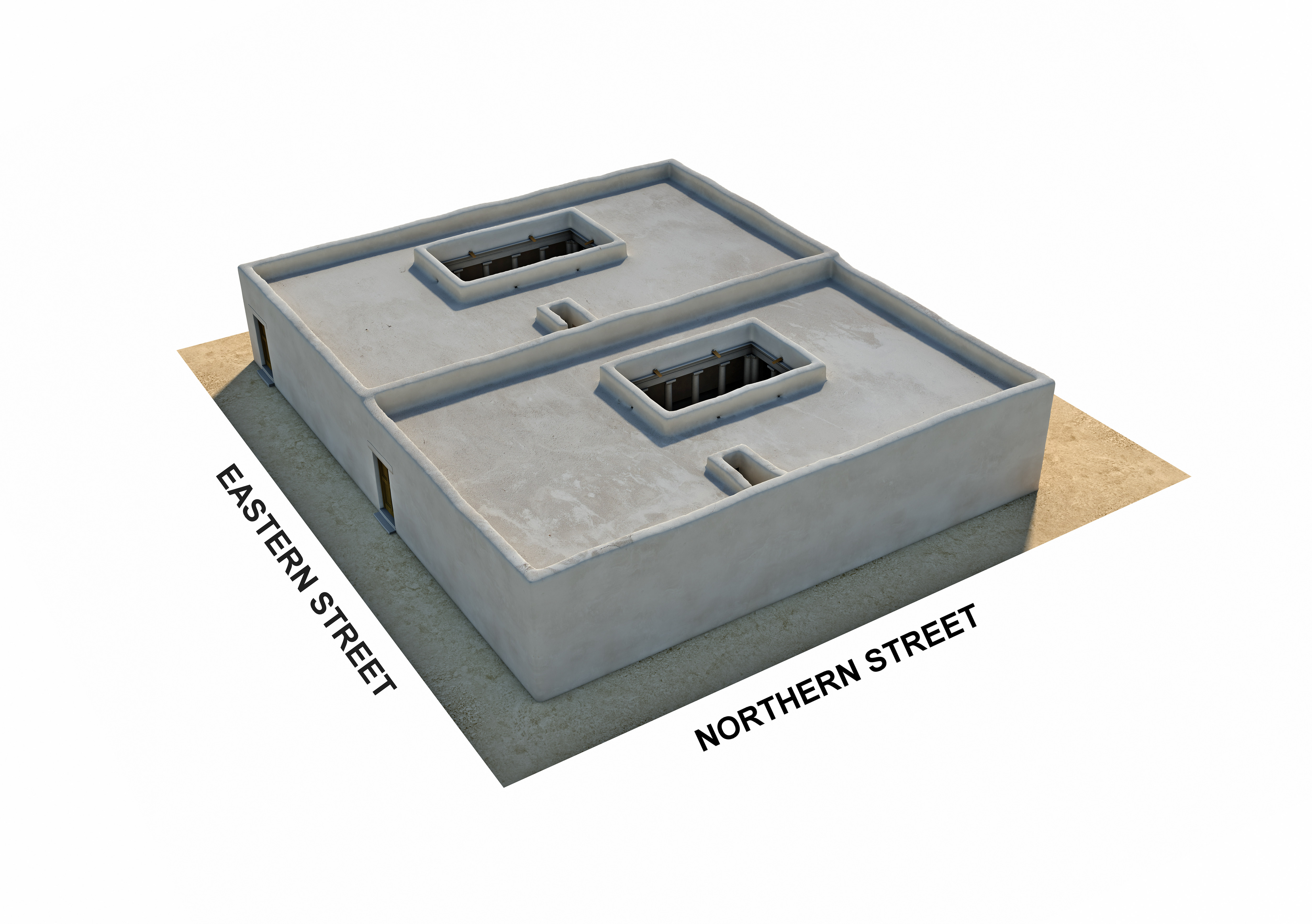
THE EXTERNAL STRUCTURE OF THE BUILDINGS IN UNIT I AND II
DURING THE 1ST PHASE (THE HELLENISITIC PERIOD)
Archaeological evidence suggests that during the Hellenistic period, within the earliest network of streets, the excavated area was partitioned into four plots of comparable size. Two of these, situated in the north (U I and U II), were separated from the southern units (U III and U IV) by a street. It is plausible that in this initial phase, the layout of all four units was nearly identical. Each consisted of a house featuring a central peristyle, surrounded on three sides (W, N, E) by rooms of similar dimensions, accessed by an entrance from the presumed eastern street. The houses were likely roofed with a flat structure, and access to it was facilitated by a staircase situated in an elongated room on the northern side of the peristyle.
- [LEFT] View from the south-east (with entrances from the presumed eastern street);
- [RIGHT] View from the north-east.

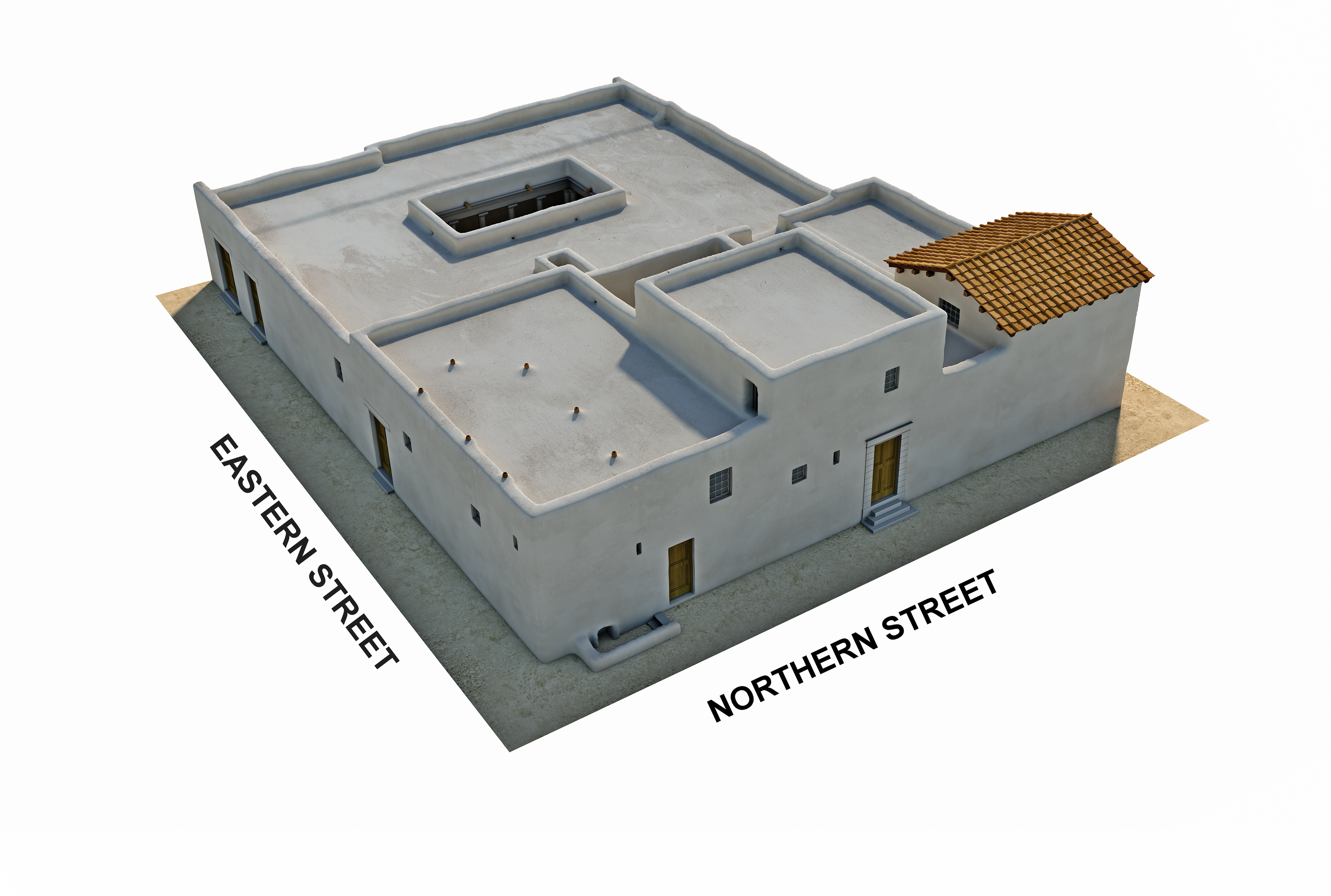
THE EXTERNAL STRUCTURE OF THE BUILDINGS IN UNIT I AND II
DURING THE 3RD PHASE (UNDER THE SEVERAN RULE)
In the late 2nd century AD, there was a notable transformation in the layout of the entire area as all units were amalgamated into a single residence. Specifically, Unit II underwent an expansion towards the south, where the former street was closed and reconfigured to suit the needs of the inhabitants. The alterations in the arrangement of Unit I are distinctly evident in various aspects of the external structure. These include varying heights of some rooms, an additional space above a section of the building, and the presence of new entrances on the north side.
- [LEFT] View from the south-east (including the assimilated space of the street that previously separated the two northern units from the two southern ones, along with an additional entrance aligned with its axis).
- [RIGHT] View from the north-east (with baths in the foreground).
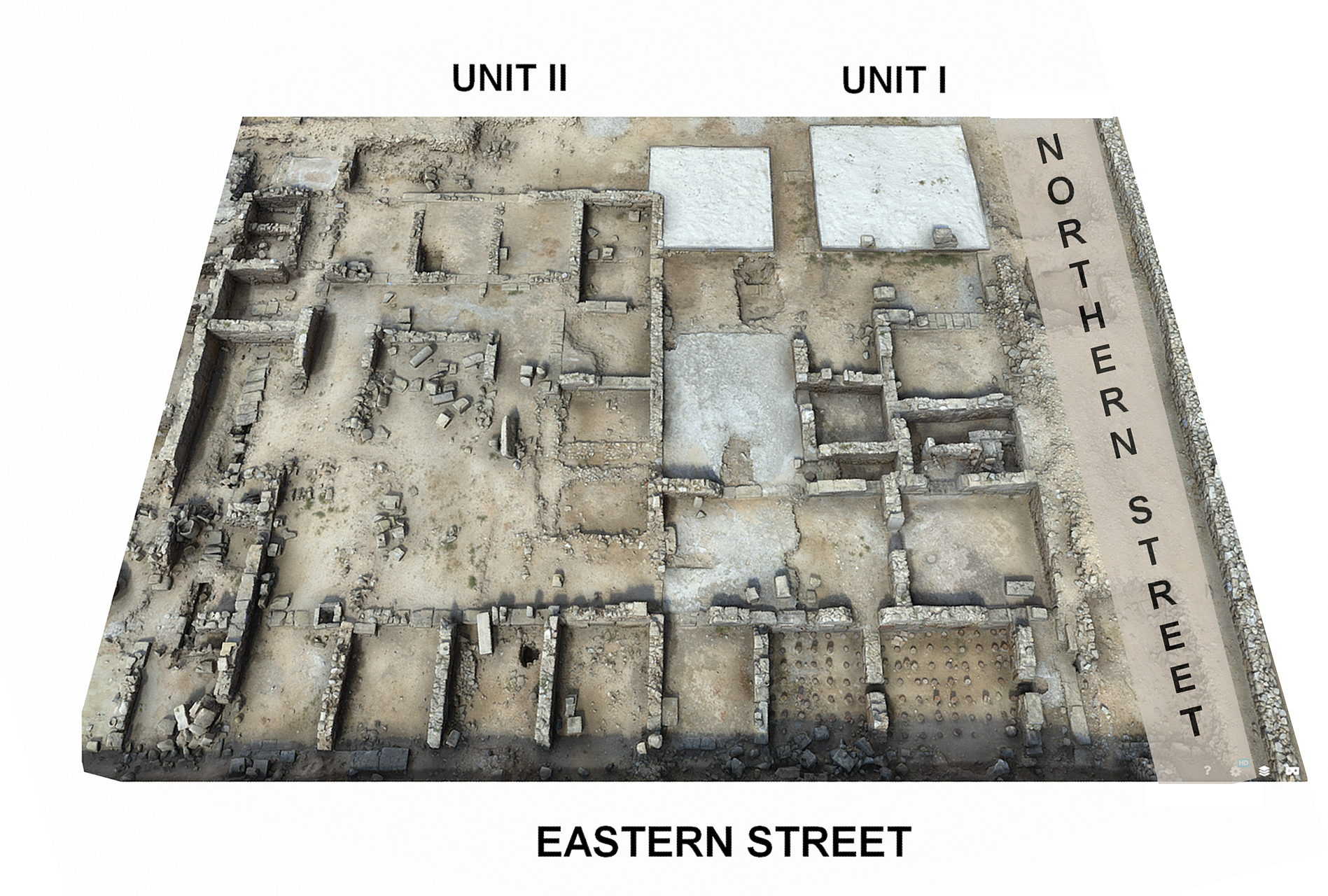
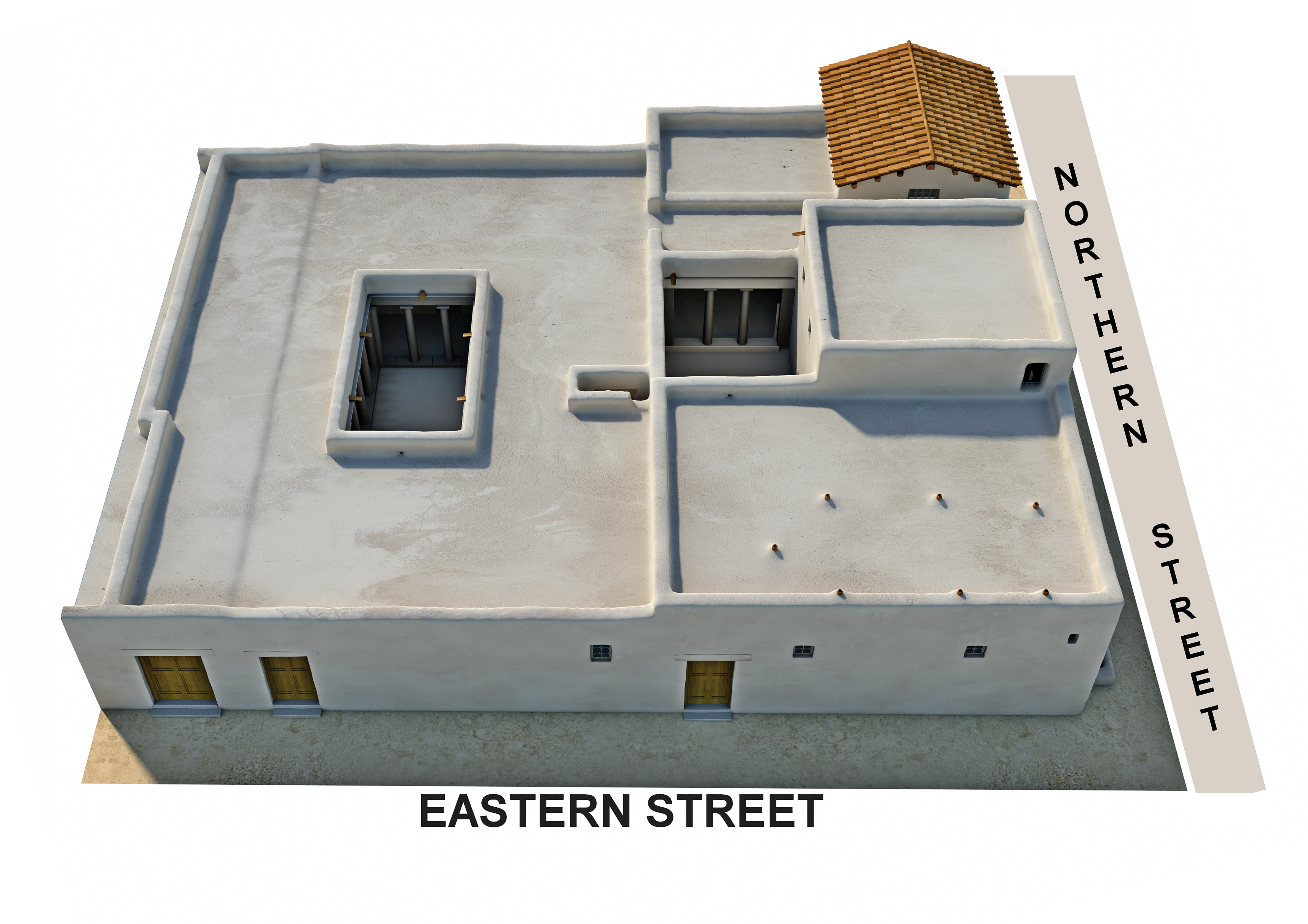
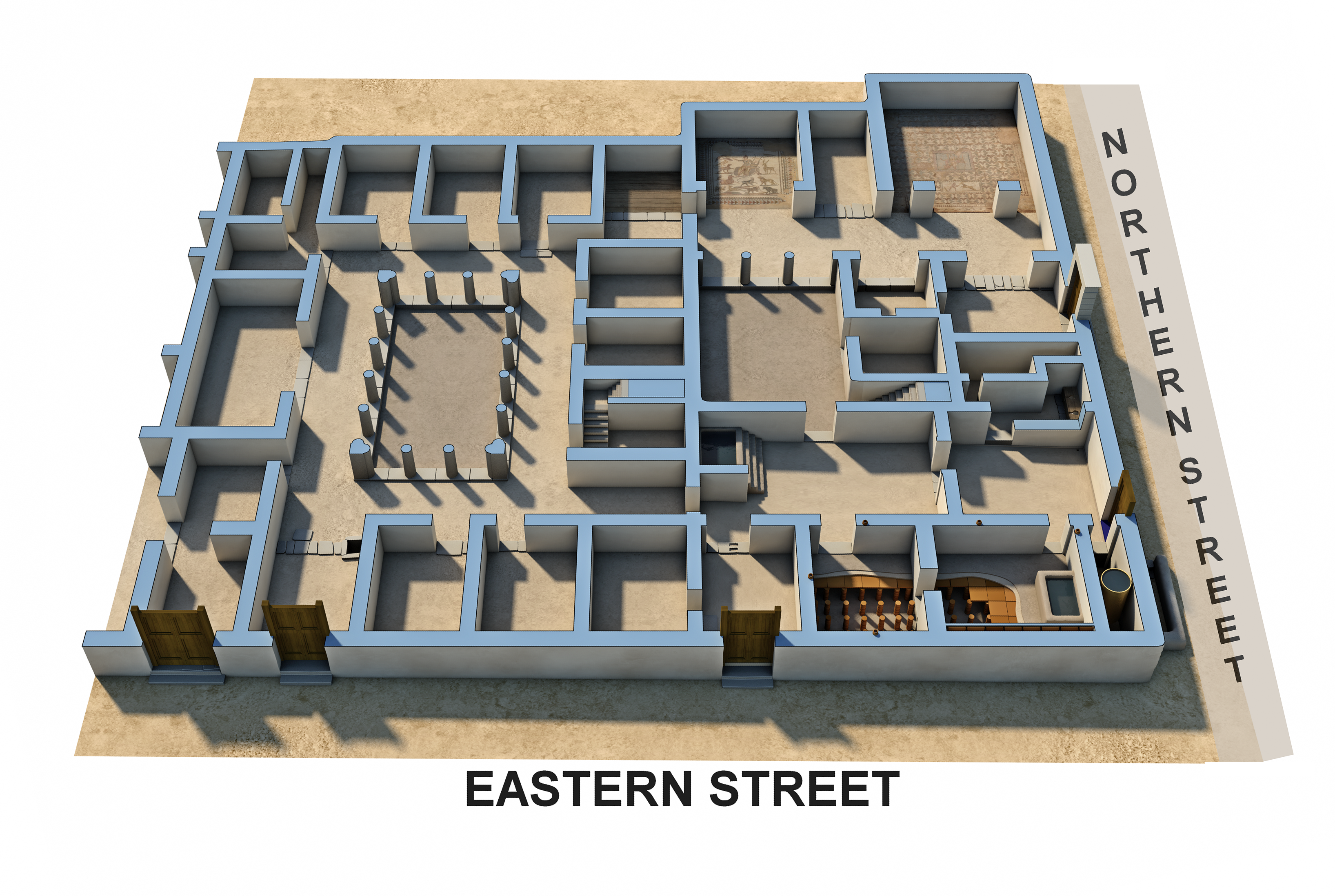
THE RESIDENCE AT THE ZENITH OF ITS DEVELOPMENT,
SPECIFICALLY IN THE COURSE OF THE 3RD PHASE
According to our hypothesis, during this stage, the residence operated across all four units (U I – U IV). However, the severe disfigurement of the original buildings related to the workshop activity during the 4th phase, as well as the incomplete excavation of the southern trenches in Unit IV, allow for the reliable reconstruction of merely two northern units (U I and U II).
Apparently, both units served different purposes at that time.
Unit II, characterized by a central peristyle and a series of surrounding rooms, continued to fulfil its original domestic function.
Meanwhile, due to significant alterations, the layout of Unit I underwent definitive changes. It was transformed
from a living quarter into an official reception area of a public nature, featuring rooms adorned
with figural mosaics in the western part and baths in the eastern part.
- [TOP] The current state of preservation as recorded by scanning in 2019 (processed by M. Gładki);
- [MIDDLE] Three-dimensional model of the external structure of units U I and U II;
- [BOTTOM] The cross-section revealing the interior of both units as a three-dimensional model (using mosaic photographs, courtesy of the Getty Conservation Institute).
